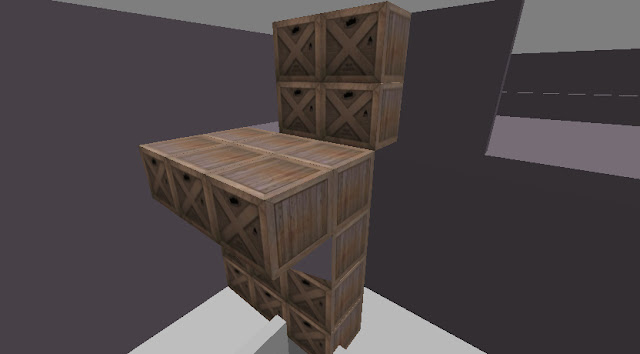So without further ado, lets take a look at the Underground!
(Note: This version of the underground was before the Lake Zone update which made drastic changes to the Underground.)
The entrance to the Underground was located in the top right-hand corner of the map. It was far enough from the other buildings and close enough to the Zombie spawn to allow for both teams to access it easily.
It took quite a while to descend the stairwell which led to the main station. This was intended due to the fact that the game was originally going to have toxic gases, which required the Underground to be set well... deep underground.
The elevator hiding place was the first thing you encountered when you got down there.
The truss ladder was hidden behind the elevator, meaning new players would have to discover it
before knowing how to get up there.
From here you could either stand back and shoot the Zombies coming through the entrance (which is a walkthrough wall) or stand on the ledge and shoot Zombies from above.
The main station room is located just as you finish walking down the stairs. The room was fairly large although it was restrictive due to having a roof unlike the town. This was the effect I wanted to create with the Underground. An enclosed space. This part featured the iconic London Underground symbol, as well as a few comedy advertisements and ticket gate / barriers.
Funny advertisements were placed all around the Underground so that people can have a little laugh while exploring / surviving.
More adverts with stairs leading to an upper floor. Different floor levels added tactical gameplay for both the Humans and Zombies.
Secret ledge overlooking the platform. Secrets added a lot of fun, and generally were hard to find, but once a few people knew about them, nearly everyone could get there.
Another example of different floors.
This part was placed above the platform, and was designed to be some sort of scaffolding, there was only one way to get up here, and the path to travel to it was very narrow. This helped the Humans shoot the Zombies easily.
The only way up to the scaffolding was to climb these truss parts.
A second set of stairs led from the main station down to a long corridor.
These stairs led from the main station and brought the players to the platform.
A frontal view of the stairs, as well as a quick look at the platform.
Two of the iconic London Tube's are seen on the platform. Players can stand on top or go inside them.
The second train allows you to either enter it to cross over the tracks, or walk on the train tracks.
To stop the tunnels ending up being extremely long. A black wall was placed to stop players from entering it. This also made it look like the tunnel was very dark and not a place you'd want to go to.
What Zombie game would be complete without ventilation shafts?
The vents were very narrow which meant the players couldn't jump or have any space to manoeuvre inside them
Travelling in the vents allows you to visit these two locations. The first is a very wide open room, which was very good to defend in if there were lots of Humans around.
The second room was fairly big, and was known as the storage room, due to it having lots of crates and vending machines. There were two buildings, one was smaller and only had one floor, the other was a lot bigger, you could climb up to the roof and there was a secret passage which led to a secret area.
The secret area. It was high enough so that Kami zombies couldn't explode on the ground and get you, but when more people found out how to get there, it was fairly easy for the Zombies to get the players up top.
Vending machines and barrels were used to block zombies getting into the room.
These crates and doors added a lot of extra detail to an otherwise empty hallway.
This concludes the design process of the Underground map. Next up the Town.

























No comments:
Post a Comment